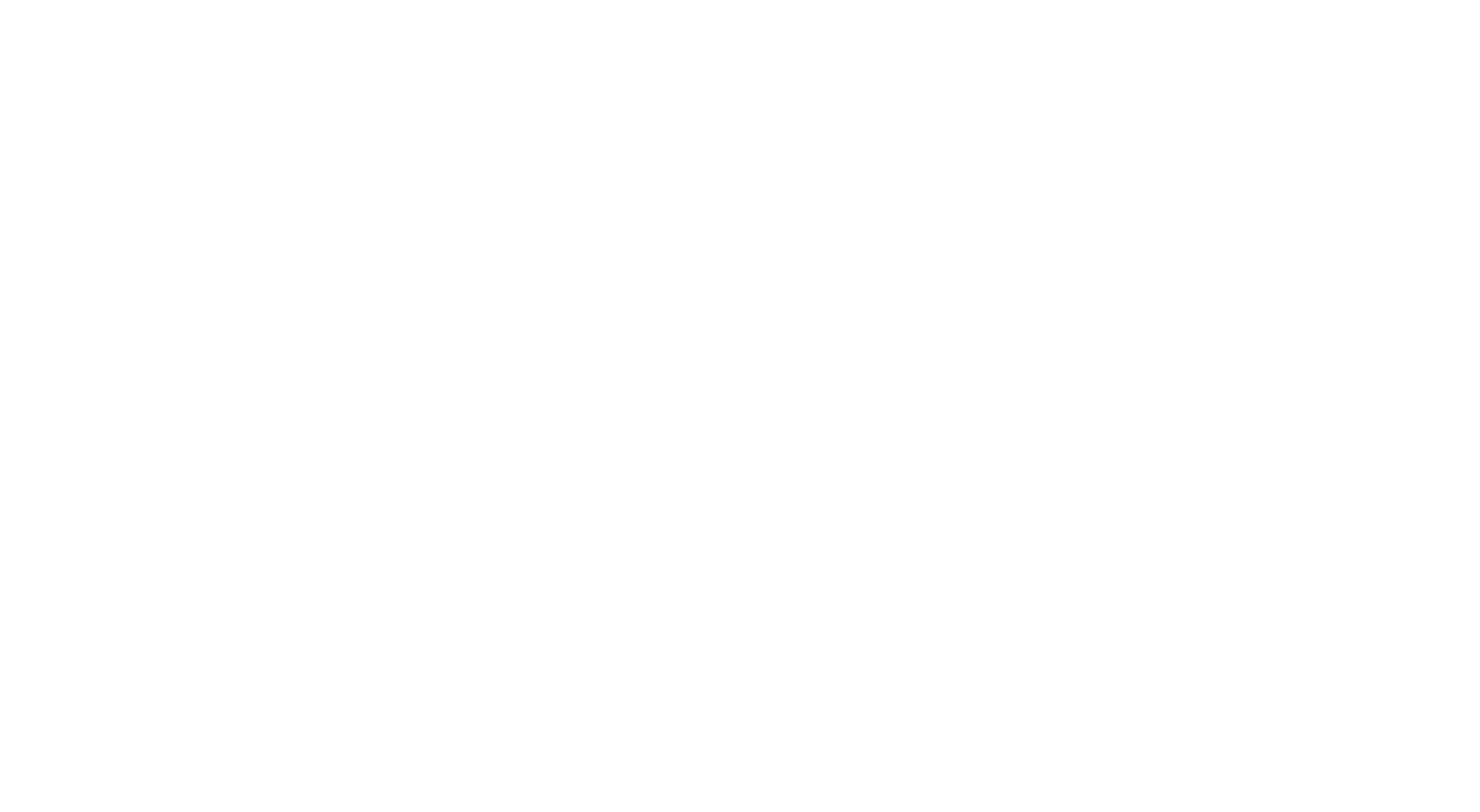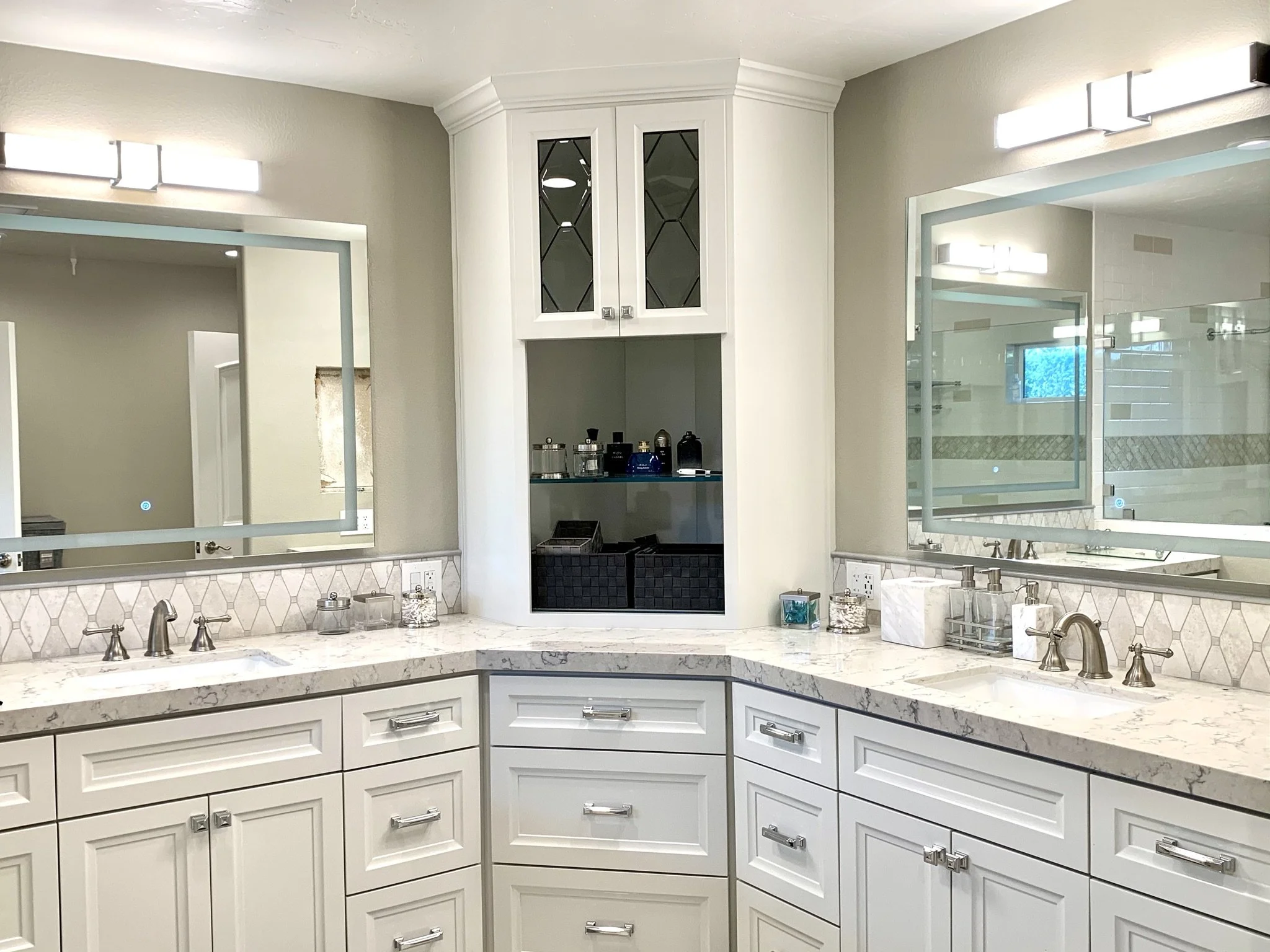Design your restroom sanctuary
You are just a few steps away from creating your most desired restroom. Look through these projects to help explore and refine your ideal restroom look, feel, and style.
Chic Master Restroom
With their entire house pretty much remodeled, our clients were stuck on what to do with their master restroom. The original layout was tight, and did not suit their current needs including storage, adding a jetted tub, the desire for a larger vanity, and a walk in shower.
We went to work on a new layout, and the after photos are amazing. We re-arranged the entire layout. We added the jetted tub in the front of the restroom, so the low profile still allowed a un-obstructed view down the the walk in shower, the linen tower and the beautiful vanity.
We moved the window from the left side to the right side and that is where our shower is. We also reduces the depth of the custom vanity to allow for a larger walking space, as the restroom width was not changing, and the tub dimension was set as well. So the standard 22" vanity was reduced to 19" to give us the needed space.
We included the renderings in the photos so you can see some of the design decisions and how we present to our clients to make the best decision for the planned space. The photos are timeless and gorgeous.
This restroom is all about sleek, shine, and glam….
Everything was overhauled with this clients master bath: Too many steps, not enough storage, no privacy, floor to ceiling tile… Very outdated tile, and the shower, well the before pictures speak to the urgency of needing a Remodel.
After demo, we leveled the floor so there were more no more stairs up and down. We loved the arch window which was the focal point at the doorway and all I could imagine was a large soaking tub and a beautiful crystal chandelier inviting you to take a bath. We move the vanity from one side of the room to the long side of the room which allowed us to put a 9 foot vanity including a sitting area for the Mrs. On the shower side, we expanded the shower to be 48“ x 84"...very large, and we also created a focal point with the shampoo box right below the window. We moved the toilet into the far corner next to the linen cabinets and hamper, (more privacy upon entering the restroom). And much more storage than they’ve ever imagined in this restroom.
Recessed canlite’s improved the visibility by 1000 fold, and crystal chrome sconces between the mirrors add that high end hotel feel. We also did custom vanity mirrors, beautiful marble decorative tile in a spa-like green color, with a matching penny tile on the shower floor. We also opted for a walk in shower with no step, and a linear shower drain which adds a beautiful modern touch.
This client could not wait to show off her new Dream Restroom once we were all finished.
This master restroom and bedroom are all about that country, farmhouse feel…
This home received a major update with a contemporary, elegant, and functional design…
This master and powder bath renovation was a beautiful transformation, creating a spa-like elegance…
Two restrooms were renovated in our client’s home. She loves the vintage look, but she was also looking for a contemporary spin…
These two restrooms received a major transformation...
A beautiful rendition to a master bath remodel...
Two large restrooms were remodeled drastically into gorgeous traditional spaces…
Here, we have a multiple restroom home remodel. We remodeled a downstairs...
This 1970's restroom received a gorgeous transformation...
This space was located in Palm Springs and was transformed into a beautiful, sophisticated…























