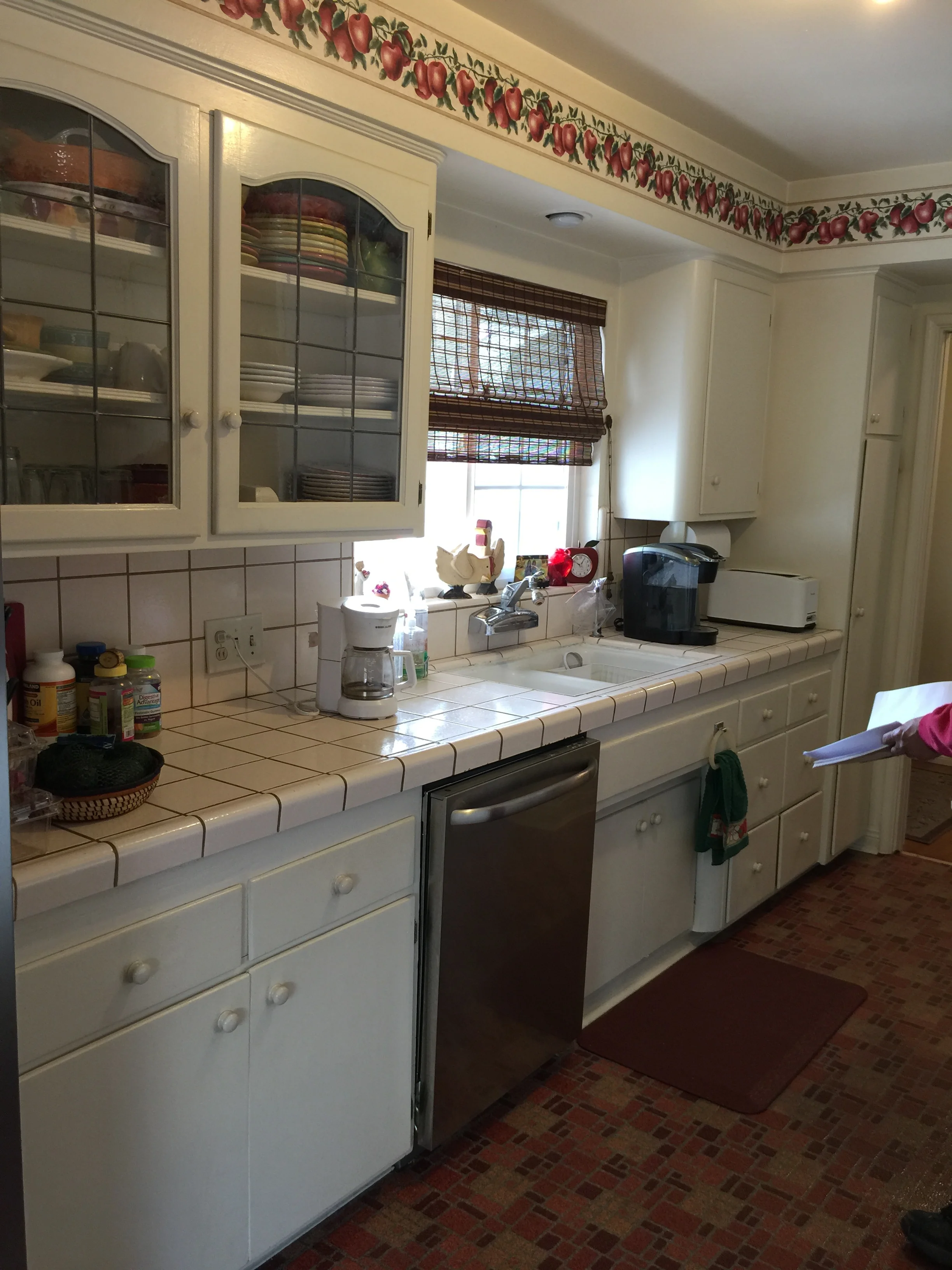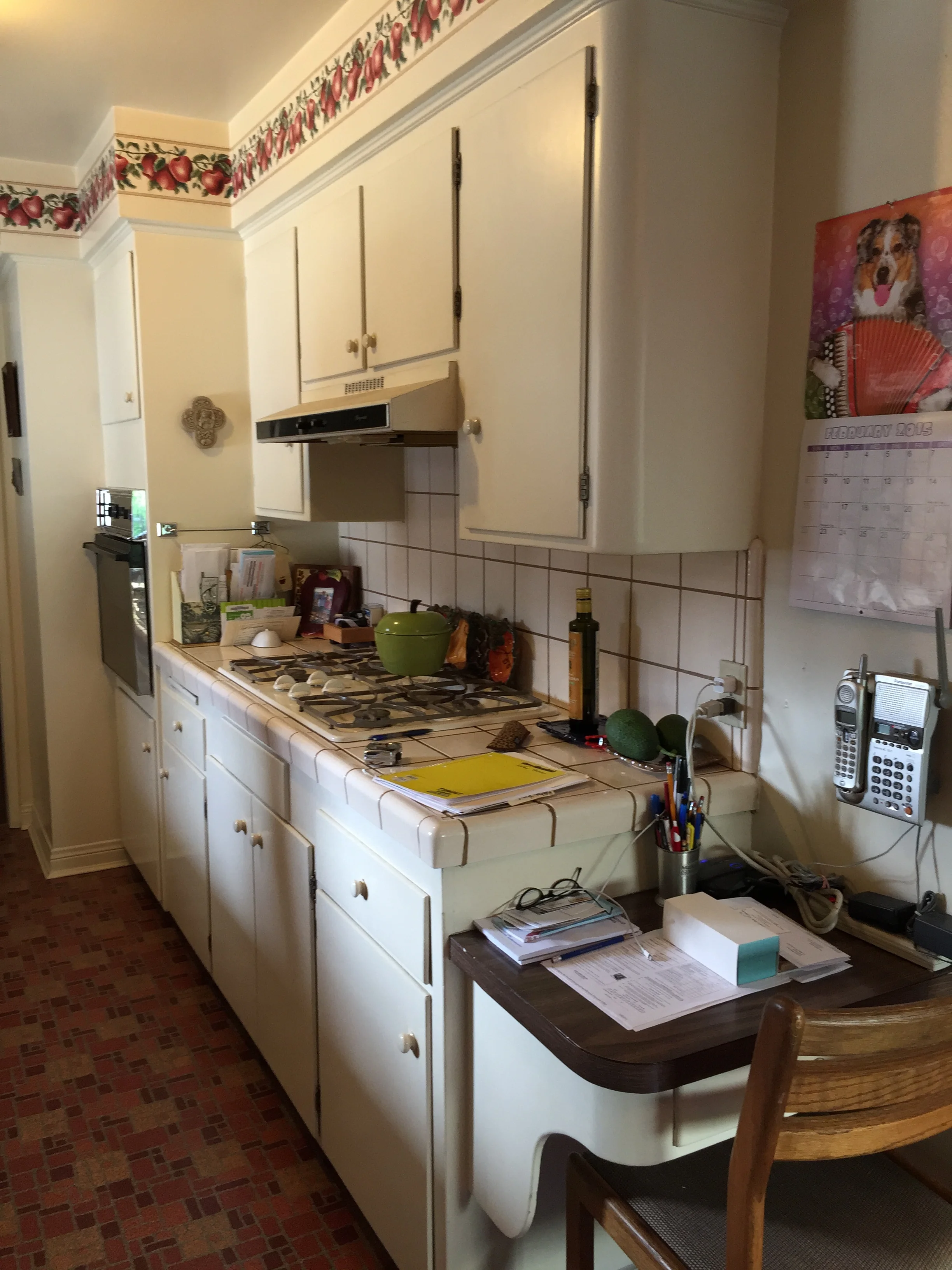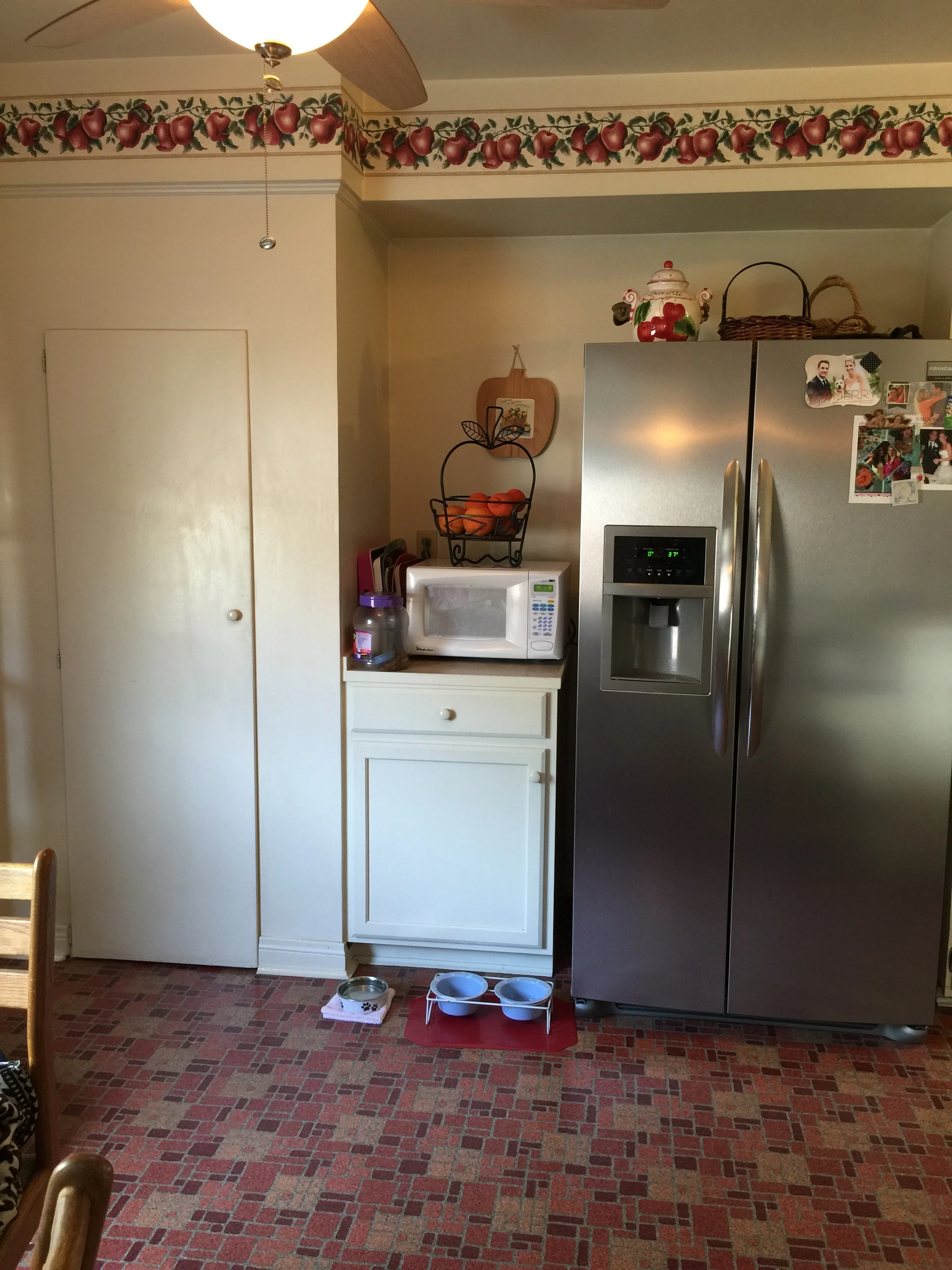Galley Style Cottage in Claremont
1
2
3
4
5
6
7
8
9
10










Before image
Before image
Before image
This client is not the original owner of her home, however the original cabinets from 1958 were still in the kitchen. She really needed a change. We contemplated opening walls to give it a more open feel, but the fireplace was on the opposite side of the range wall, and we realized that her lifestyle was okay with the Galley Kitchen, we kept it as is, with a few tweeks.
First as you walk into the house, a small 30" opening led you into the kitchen. We opened the walls here, removed the pocket door, and she now has a 48" opening into the kitchen with that in itself was an amazing improvement. Then on the other side of the doorway was a coat closet... Upon removing that, she gained 36" of counter space to the left of her cooking area. We also laid new hardwood to match her original hardwood flooring which was throughout the rest of the house. Now her flooring flows throughout the entire home.
Project Year: 2015
Project Cost: $25,001 - $50,000
Country: United States
Zip Code: 91711